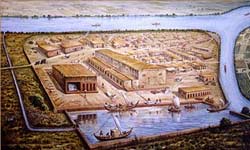
 The earliest surviving religious structures are the Buddhist Stupas. The Stupa is a large burial mound, hemispherical in shape, with a central chamber in which a small casket containing the relics of the Buddha is preserved. The core of the mound was of unbrunt bricks, its outer face of burnt brick, and the entire structure was given a skin of thick plaster. On top of the hemisphere stood the harmika, a stylized umbrella of stone or wood. A fence-made first of wood but later replaced by stone-ran round the stupa enclosing a path for the ritual of circumambulation. Some of the stupas as at sanchi (2nd century B.C.E) were provided with beautiful entrance arches (torana) at the four cardinal points. Smaller stupas and monasteries and theological colleges gradually sprung around the main stupa converting the site into a colony of monks and learned men.
The earliest surviving religious structures are the Buddhist Stupas. The Stupa is a large burial mound, hemispherical in shape, with a central chamber in which a small casket containing the relics of the Buddha is preserved. The core of the mound was of unbrunt bricks, its outer face of burnt brick, and the entire structure was given a skin of thick plaster. On top of the hemisphere stood the harmika, a stylized umbrella of stone or wood. A fence-made first of wood but later replaced by stone-ran round the stupa enclosing a path for the ritual of circumambulation. Some of the stupas as at sanchi (2nd century B.C.E) were provided with beautiful entrance arches (torana) at the four cardinal points. Smaller stupas and monasteries and theological colleges gradually sprung around the main stupa converting the site into a colony of monks and learned men.  The biggest and best preserved is the Sanchi Stupa of Madhya Pradesh, stupas at Sarnath near Varanasi and Amaravati in Andhra Pradesh.
The biggest and best preserved is the Sanchi Stupa of Madhya Pradesh, stupas at Sarnath near Varanasi and Amaravati in Andhra Pradesh.





