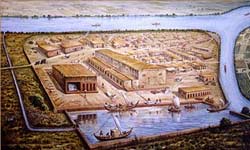Lothal city was planned on similar lines as Hadappa and Mohen-jo-daro. The features of which are an orderly array of streets and lanes crossing one another at right-angels and the division of the town into various blocks, which distinguish Indus cities from Mesopotamian and Egyptian towns. Initially, Lothal dock was rectangular on plan measuring 300 mts from north to south and 400 mts from east to west, and was protected against floods by a 13 mts thick wall of mud bricks.

Artificial dock for berthing ships
Lothal city’s engineers made the greatest contributions to the advancement of science and technology by building an artificial dock for berthing ships.
The Lothal dock is noted for its unique water-locking device, introduced in the spill-way, which could be closed or kept open according to necessity. It regulated the flow of water a high tide and ensured flotation of ships at low tide without necessitating the basin to be silted up. The perfect verticality of the inner face of the walls enable ships to come right upto the edge of the wharf for loading and unloading. A trapezoid basin measuring an average 214 x 36 mts was excavated on the eastern flank of the city and closed by masonry walls of kiln-fired bricks, with necessary gaps for the inlet and spillway in the shorter arms on the north and south respectively.

This technology was applied for laying canal network, with intervening water holding tanks and sluice gates put in place to place to control the volume and direction of water flow.

Artificial dock for berthing ships
Lothal city’s engineers made the greatest contributions to the advancement of science and technology by building an artificial dock for berthing ships.
The Lothal dock is noted for its unique water-locking device, introduced in the spill-way, which could be closed or kept open according to necessity. It regulated the flow of water a high tide and ensured flotation of ships at low tide without necessitating the basin to be silted up. The perfect verticality of the inner face of the walls enable ships to come right upto the edge of the wharf for loading and unloading. A trapezoid basin measuring an average 214 x 36 mts was excavated on the eastern flank of the city and closed by masonry walls of kiln-fired bricks, with necessary gaps for the inlet and spillway in the shorter arms on the north and south respectively.

This technology was applied for laying canal network, with intervening water holding tanks and sluice gates put in place to place to control the volume and direction of water flow.